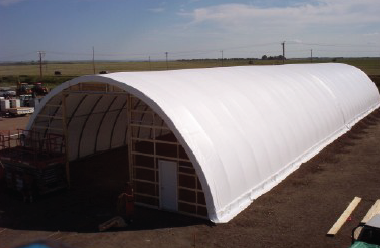VERSATUBE CARPORTS
At Kodiak Shelter Systems, we co-manufacture the part and pieces for the VersaTube Building systems. By being a manufacturing partner, Canadians save money on shipping and handling as well as the costs of importing some of the components in our systems from the US. Just one more way our company is able to offer the highest quality products at excellent prices. Call today for your free quote.
Choose Your Carport Style:
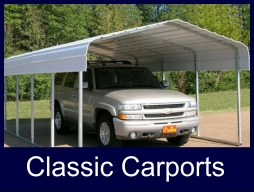
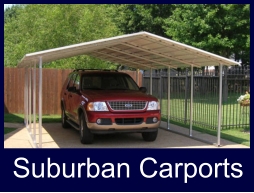
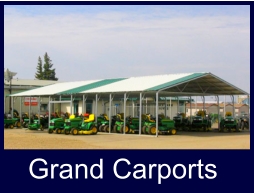
Classic Carport
Classic Carport Features:
• Our best selling, most versatile and customizable carport
• Ideal for a wide range of applications, such as single car, double car, three car, 3-sided, enclosed and as RV covers
• Features the traditional look of rounded eaves with horizontal roof panels
• Engineered to meet local snow and wind load requirements in most areas
• Get the classic look of rounded eaves
• Build it in an afternoon with common tools with our Slip-Fit technology
• Easily make it any size: single car, double car, three car or a tall RV cover
• Customize it with sheet metal walls, or add doors, windows and much, much more
Description
Classic Series Carports feature horizontal application of sheet metal panels with the traditional rounded look at the eaves.
The Classic design has been the mainstay of carport manufacturers and retailers for many years. And with the VersaTube Slip-Fit frame system, you can get our metal buildings up in a single afternoon using common tools. The Classic carport is ideal for a wide range of shelter applications: single car, double car, three car, 3-sided, enclosed and as RV covers.
The Classic carport is ideal for a wide range of shelter applications: single car, double car, three car, 3-sided, enclosed and as RV covers. Classic Carport applications include:
Classic Carport applications include:
• Car / truck / boat shelter
• RV / motor home cover
• Sport vehicle shelter
• Marine / boat dock cover
• Storage carport (Stor-Port)
• Pipeline sun shade
• Metering facility shelter
• Pump house
• Smoking shelter,
• Walkway cover
• Recreation shelter
• Batting cage
• Metal shed/utility cover
Carports Standard Sizes
Width
10′, 12′, 14′, 18′, 20′, 24′ and 30′
Using 2″ x 2″ and 2″ x 3″
steel tube frame
Height
Up to 12′ exterior side
Length 20′ minimum roof coverage length
(18′ minimum frame length)
Length extensions in 4′, 4.5′ or 5′ on-center spacing depending on the model
Roof Pitch 3:12
Custom Sizes
Available up to 52′ wide and 16′ side height using 2″ x 4″ steel tube frame
Colours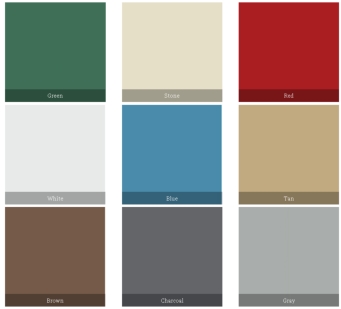
Suburban Carport
Suburban Carport Features:
• Ideal for matching your home’s roof style with an A-frame design
• Like the Classic Carport you can add sidewalls, enclosure kits, pedestrian doors, garage doors and much, much more
• Features horizontal roof panels with stylish boxed eaves for a contemporary design
• Engineered to meet local snow and wind load requirements in most areas
• Match your home with our A-frame roof design with boxed eaves
• Build in an afternoon with common tools with our Slip-Fit technology
• Easily make it any size: single car, double car or three car
• Customize it with sheet metal walls, or add doors, windows and much, much more
Description
Suburban Series Carports feature horizontal application of sheet metal roof panels with a contemporary A-frame design and boxed eaves.
 As with the Grand Carport, the A-frame design is appealing to many consumers who want to more closely match their home’s roof profile.
As with the Grand Carport, the A-frame design is appealing to many consumers who want to more closely match their home’s roof profile.
And the Suburban carport is an extra foot WIDER than other standard single- and double-wide carports, delivering a greater coverage area.
Suburban Carport applications include: Car / truck / boat shelter
Car / truck / boat shelter
RV / motor home cover
Sport vehicle shelter
Marine / boat dock cover
Storage carport (Stor-Port)
Pipeline sun shade
Metering facility shelter
Pump house
Smoking shelter,
Walkway cover
Recreation shelter
Batting cage
Metal shed/utility cover
Carports Standard Sizes
Width
13′, 19′ and 25′
Using 2″ x 2″ and 2″ x 3″
steel tube frame
Height
6′, 9′ and 12′ exterior side
Length
20′ and 29′ roof coverage lengths
(18′ and 27′ minimum frame length)
Roof Pitch 3:12
Grand Carport
Grand Carport Features:
• Perfect shelter solution for heavy snow or rainy climates
• Features vertical sheet metal panels for easier runoff of rain and snow
• A-frame design matches your home or business’s roof profile
• Ideal for a wide range of applications from residential, retail to industrial solutions
• Engineered to meet local snow and wind load requirements in most areas
• Match your home or business with our A-frame roof design with boxed eaves
• Experience the easier runoff of rain and snow with vertical sheet metal panels
• Easily make it any size up to 52′ wide and 16′ high with our Slip-Fit connections
• Customize it with a gable kit, sheet metal walls, or add doors, windows and much, much more
Description
The Grand Series Carports feature vertical application of sheet metal roof panels over required roof purlins.
This carport allows easier runoff of rain and snow. And with the VersaTube Slip-Fit frame connections, installation time is reduced.
The Grand design has gained popularity in the last few years from homeowners seeking a shelter profile that more closely matches the roof style of their home.
Grand Carport applications include: Car / Truck / Boat shelter
Car / Truck / Boat shelter
RV / Motor Home cover
Sport vehicle shelter
Marine / Boat dock cover
Storage carport (Stor-Port)
Pipeline sun shade
Metering facility shelter
Pump house
Smoking shelter
Walkway cover
Recreation shelter
Batting cage
Metal shed / Utility cover
Grand Carport Standard Sizes
Width
12′, 14′, 18′, 20′, 24′ and 30′
Using 2″ x 3″ steel tube frame
Height
From 7′ up to 12′ exterior side
Length
20′ minimum roof coverage length
(18′ minimum frame length)
Length extensions in 4′ or 5′ on-center spacing depending on the model
Roof Pitch 3:12
Custom Sizes Available
up to 52′ wide and 16′ side height
using 2″ x 4″ steel tube frame

GET YOUR FREE ESTIMATE
RECEIVE A CALL FROM OUR BUILDING SPECIALIST
