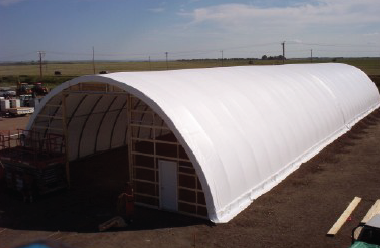VERSATUBE BUILDINGS
When a larger building or structure is called for, we’ve got every solution to your problems. We can custom build the height, width, door opening sizes, windows, roof pitches, colour and countless other options for your custom or factory planned building.
 Engineering certified to 52’ wide clearspan and 16’ high side height, construction time is drastically reduced with VersaTube’s patented Slip-Fit frame connections.
Engineering certified to 52’ wide clearspan and 16’ high side height, construction time is drastically reduced with VersaTube’s patented Slip-Fit frame connections.
Building applications include:
• Workshop
• RV garage
• Commercial / Retail space
• Warehouse / Storage building
• Athletic / Recreational facility
• Group assembly venue
Standard Sizes
Width 30′ up to 52′
Using 2″ x 4″ steel tube frame
Height
From 10′, 12′, 14′ and 16′ exterior side
Length
20′ minimum lengths
Base Rails: Extensions in 4′, 5′ or 6′ on-center spacing depending on the model
Side Post Anchor Plates: Allows for flexible on-center truss spacing and building lengths
Roof Pitch 3:12

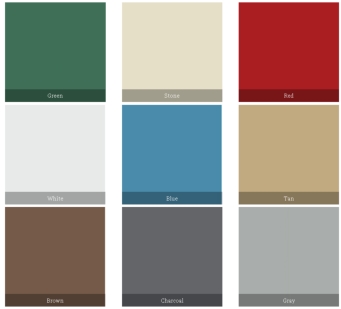
Frontier Building
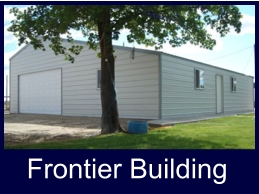
Frontier Building Features:
• Features vertical sheet metal roof panels and horizontal side panels
• Customize with pedestrian doors, garage doors, gables and more
• Engineered to meet local snow and wind load requirements in most areas
• Availble in packaged kits, or frame only, and can be sheeted with a standard sheet metal package or add your own vinyl, wood, brick, stucco, or other roofing/siding alternative
Description
The Frontier X4 Series features vertical sheet metal roofing panels and horizontal siding panels applied to a 2” x 4” steel frame system with roof purlins, but no side girts are required.
No side girts mean less frame components, so the Frontier X4 design offers a lower cost alternative to the Summit X4 style.
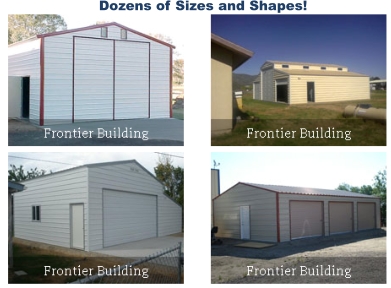
Summit Building
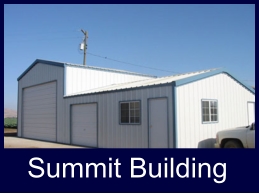
Summit Building Features:
Features both vertical sheet metal roof panels and vertical side panels
Customize with pedestrian doors, garage doors and gables
Engineered to meet local snow and wind load requirements in most areas
Available in packaged kits, or frame only, and can be sheeted with a standard sheet metal package or add your own vinyl, wood, brick, stucco, or other roofing/siding alternative
Description
The Summit X4 Series features a 2” x 4” steel frame system with roof purlins and side girts to allow the vertical application of sheet metal roofing and siding panels.
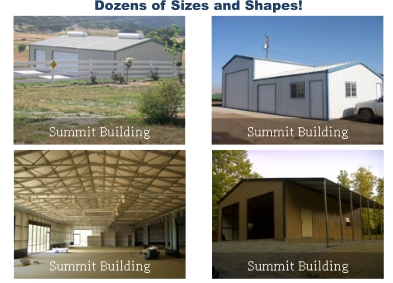
GET YOUR FREE ESTIMATE
RECEIVE A CALL FROM OUR BUILDING SPECIALIST
